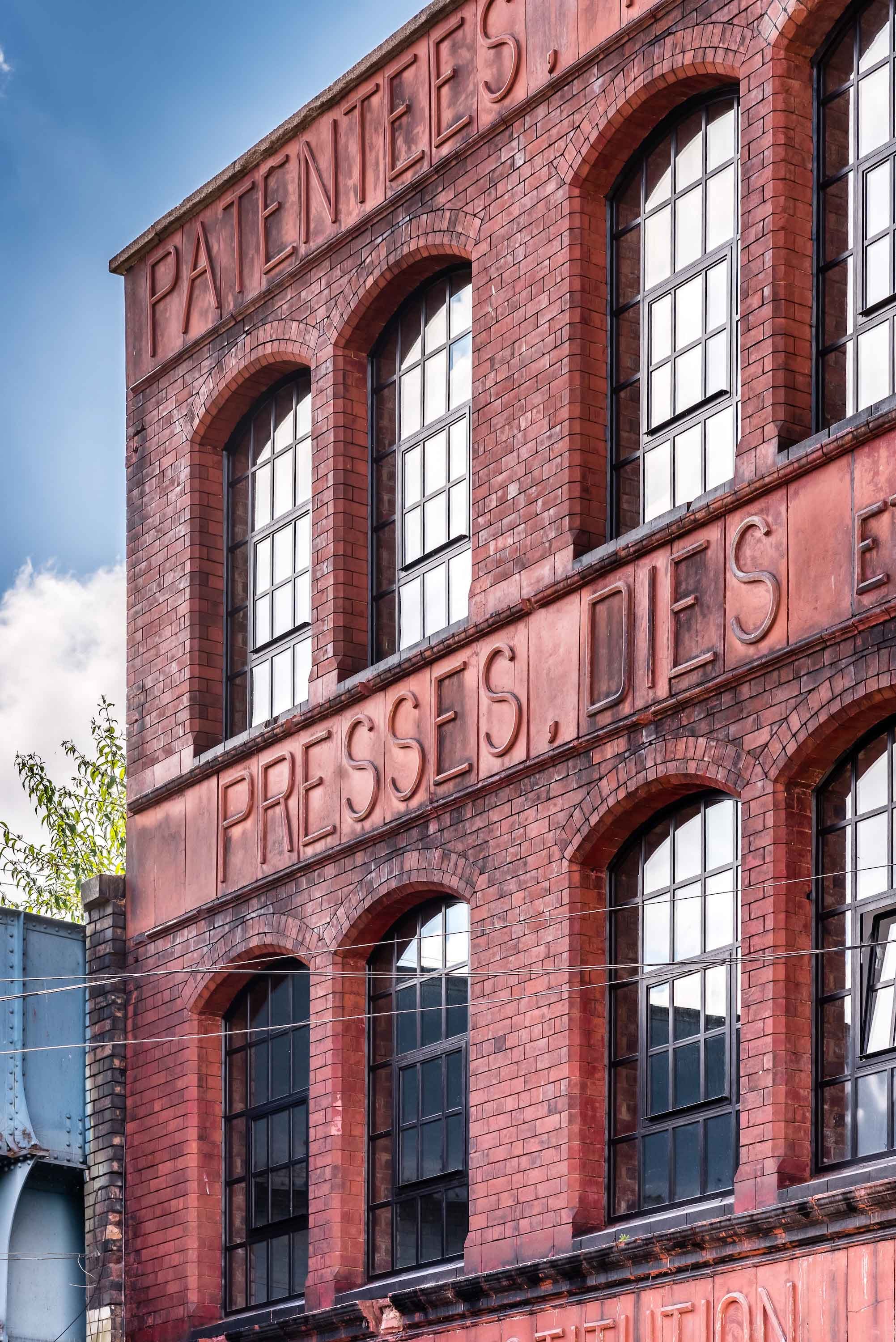JQ loft apartment
Client
Private
Overview
Location: Jewellery Quarter, Birmingham
Project Status: Appointed 2022. Completed 2023
Services
FF&E
Dressing
Art Sourcing
Photography Direction
Team
Architect: BPN Architects
Interior Architect: Javelin Block
Principal Contractor: Springworth
Photographer: Jake Osborne
San Stae was invited to curate the interior furnishings and artworks for a recently renovated loft apartment nestled within a former press and dye casting works in central Birmingham.
Overlooking the luscious garden terrace we designed earlier this Spring (inner city pocket garden), the open plan reception spaces are a convergence of industrial and mid century themes epitomising comfort and taste.
In the bedrooms, empty alcoves were replaced with full-height bespoke wardrobes. Sultry blue tones were blended together in the principal bedroom while the guest suite was freshly painted in a pale neutral hue to perform as a serene multi-functional space for work and play.
“Working with Aly on my loft was an absolute game-changer. She turned a pretty tough space - think exposed brick and concrete floors, into the cosiest spot ever.”
“Aly is super creative, nails every detail, and somehow keeps everything on budget without breaking a sweat. Communication was a breeze, and honestly, she made the whole process fun..”
“If you’re looking to transform your place and have a great time doing it, Aly’s your go-to. Huge thanks, Aly, for making my apartment feel like a home!”
- J.Smith






